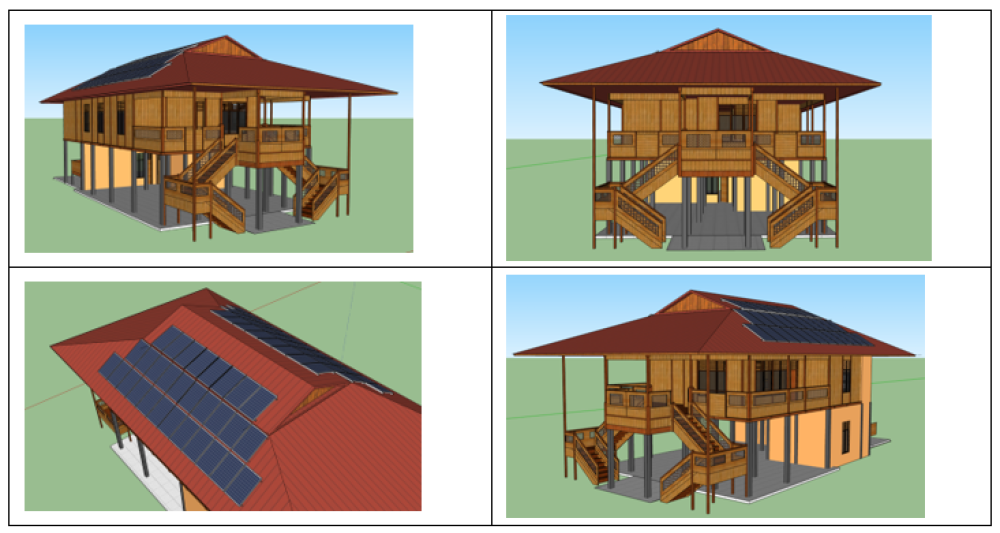
Minahasa wooden houses are an inseparable part of
Indonesia's cultural heritage. However, in this modern era, the challenge of
maintaining cultural authenticity while introducing it into the technological
era is increasingly pressing. This study aims to design a Smart Home System
concept integrated with Solar Power Plants (PLTS) in Minahasa wooden houses to
increase the selling value of the product. The purpose of this study is to
identify the potential for integrating smart home technology and PLTS in Minahasa
wooden houses and to develop a concept that combines traditional elements with
modern technology. The research method that will be used is a literature study
to understand the concept of smart home, PLTS, and the characteristics of
Minahasa wooden houses. In addition, a descriptive research method through
interviews will be carried out in collaboration with an industrial partner, CV.
Jaya Tujuh Tujuh, to obtain data and examples of Minahasa wooden house products
that will be used as a comparison in designing the concept. Thus, it is hoped
that this research can contribute to integrating modern technology into
Indonesia's rich cultural traditions, while increasing the competitiveness of
Minahasa wooden house products in the market.
The typical Minahasa wooden house has various forms. In relation to the material, its characteristic is that the main material uses wood. In terms of house design, the typical Minahasa wooden house is made with a stilt house model that has a cavity underneath. The roof construction is pyramid-shaped. The concept of a wooden house model that has solar panels installed on the roof can be seen in the following picture.

To see the potential of electrical power that can be generated through the installation of rooftop PLTS, the sunny design simulator is used which can be accessed at https://www.sunnydesignweb.com/. The wooden house sample was taken in the woloan area where the wooden house sales display is. The sample calculation points as initial data can be seen in the following image.

As a consideration for the prediction of the need for electrical power usage in this wooden house, it is estimated that the annual energy consumption is 3000 kWh. The determination of this section is only an estimate, not a definite price. In reality in the field, the annual energy consumption value can be more or less. In Figure 5.3. Is a simulated rooftop PLTS system design. In the simulation it was determined that the Solar Panel used had a capacity of 200Wp. The installation of solar panels was only placed on the left and right sides of the roof. The results obtained with the existing roof area, the number of solar panels that can be installed is 30 units each with a total of 60 solar panels. The total capacity of the installed solar panels is 12kWp.

As a consideration for the prediction of the need for
electrical power usage in this wooden house, it is estimated that the annual
energy consumption is 3000 kWh. The determination of this section is only an
estimate, not a definite price. In reality in the field, the annual energy
consumption value can be more or less. In Figure 5.3. Is a simulated rooftop
PLTS system design. In the simulation it was determined that the Solar Panel
used had a capacity of 200Wp. The installation of solar panels was only placed
on the left and right sides of the roof. The results obtained with the existing
roof area, the number of solar panels that can be installed is 30 units each
with a total of 60 solar panels. The total capacity of the installed solar
panels is 12kWp.